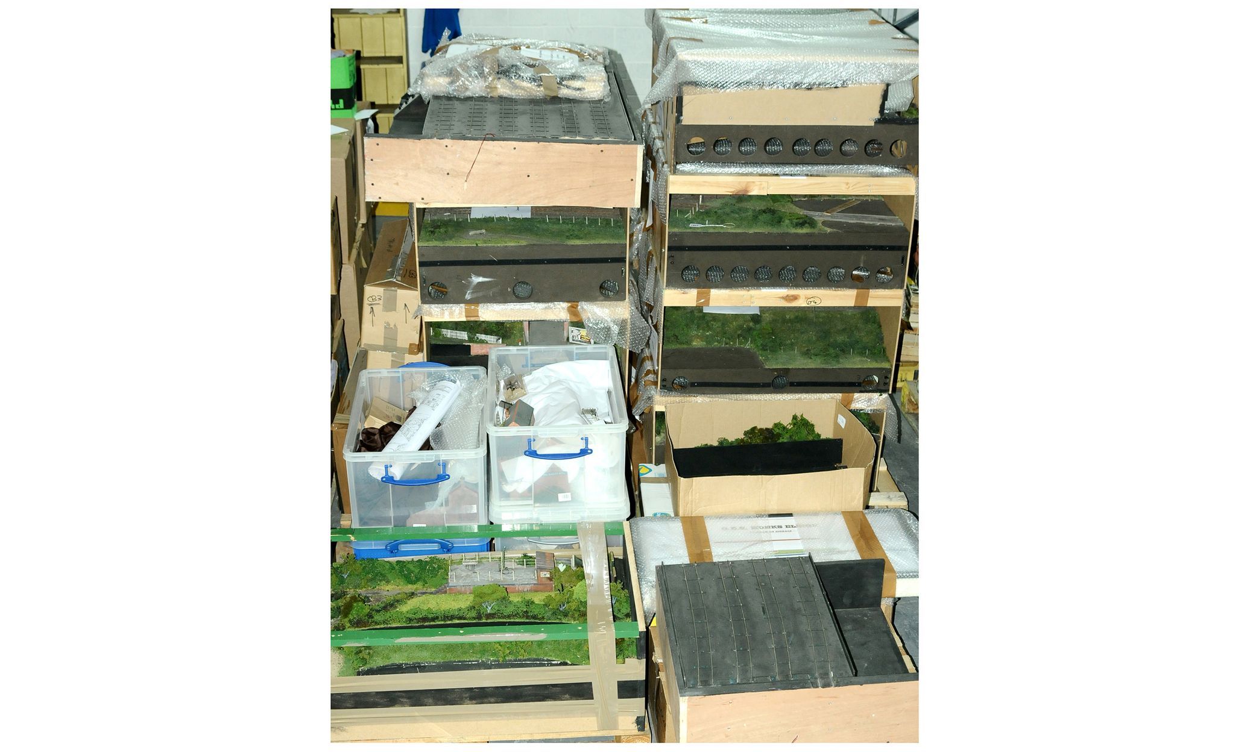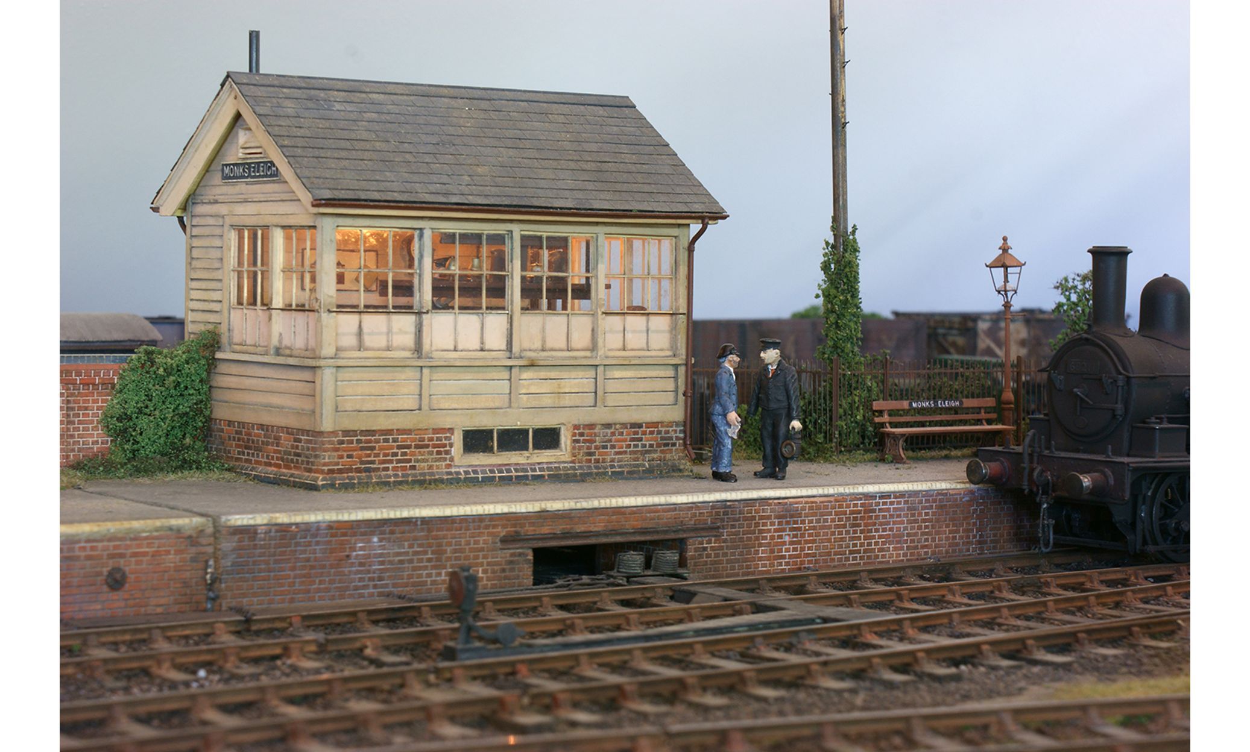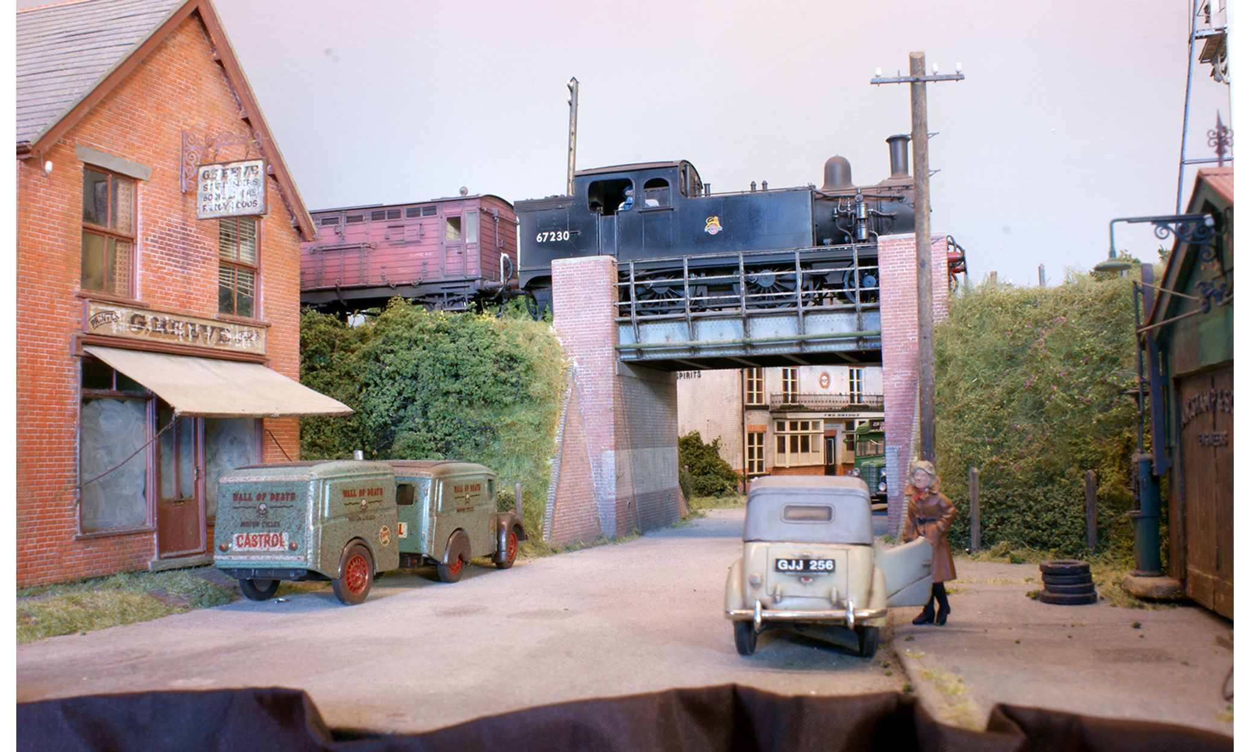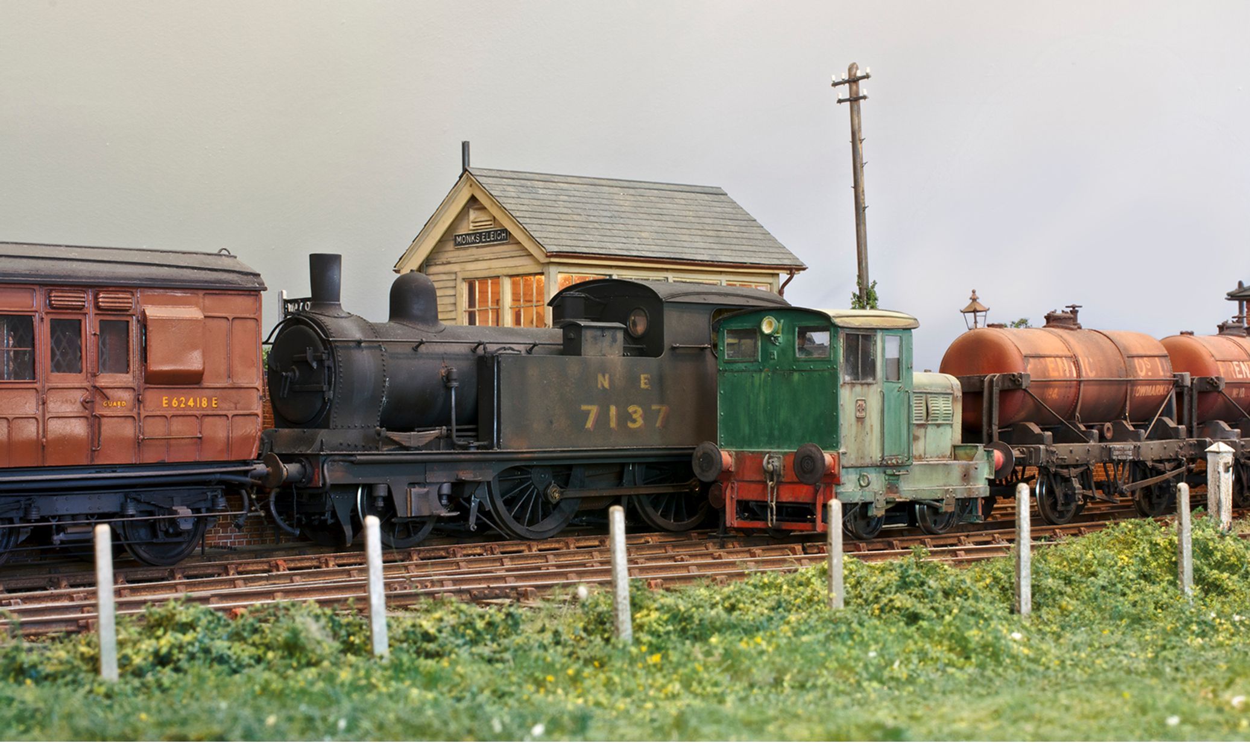Lot 3387 - MODEL TRAIN SALE, Friday 21st January 2022 10: 00am
An excellent opportunity to acquire a professionally built working layout.
The genuine Monks Eleigh is a small and attractive hamlet in set in the Brett Valley in picturesque Suffolk and although plans were submitted for a proposed rail link this never materialized. Expertise, drawings and the like were gathered together in order to build an authentic layout in that region.
This layout was built by Martyn Welch in 1998 and the building process was described in detail in the Model Railway Journal No.106 dated 1998.
Monks Eleigh Scale 7 professionally built layout consists of 7 scenic boards and 2 sliding Traverser stock boards
Board 1 - Traverser (stock tray) - 56*34 inches (1.42*.86 m) approx. - 6 track with sliding section, panel and switch.
Board 2 - 1st Scenic board 42*26.5inches (1.07*.67m) approx. - Single main line with redundant siding, footbridge over single main line with printers industrial building
Board 3 - 2nd Scenic board 42*27 inches (1.07*.69m) approx. - Single main line with over bridge, Tolly pub and Printers industrial building.
Board 4 - 3rd Scenic board 42*33.5 inches (1.07*.84m) approx. - Single main line with points to Sidings and Corn Mill and Garage buildings.
Board 5 - 4th Scenic board 42*33.5 inches (1.07*.70m) approx. - Single main line with the start of the station platform and main building with continuous sidings either side
Board 6 - 5th Scenic board 42*27.5 inches (1.07*.70m) approx. - Single main line with station platform and main building. Continuous siding either side
Board 7 - 6th Scenic board 42*28 inches (1.07*.70m) approx. - Single main line and sidings with Station building, Signal box, Power house, House, Garage building, Coal yard and Stock loading bay.
Board 8 - 7th Scenic board 42*33.5 inches (1.07*.70m) approx. - continuous single main line, one Siding, row of Terraced houses with corner shop, facing set of Terrance houses with Pub and 2 Industrial buildings.
PLEASE NOTE - Each of the seven scenic sections have rear scenic section measuring 35 to 42 inches long and 8 inches wide (.89*1.07*.20m) approx.
Board 9 - Traverser (Stock tray) - 27*24 inches (.69*.61m) approx. 4 track with sliding section
Also included with the layout are an additional row of Terraced houses with front Roadway, Station accessories, names, Signs, Telephone boxes, crossing gates, Figures, Telegraph poles Road vehicles, Kits, Transformer, Signal control board including wiring diagrams, points and signal control, front curtain etc etc in fact all you need for a complete ready-made layout
Estimate: ?500 - ?1,000






